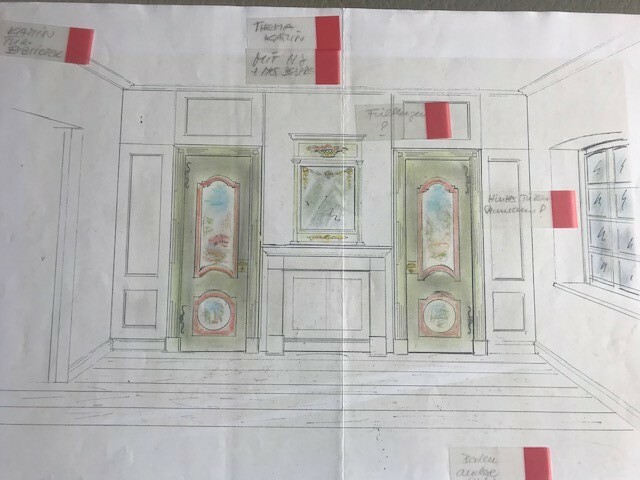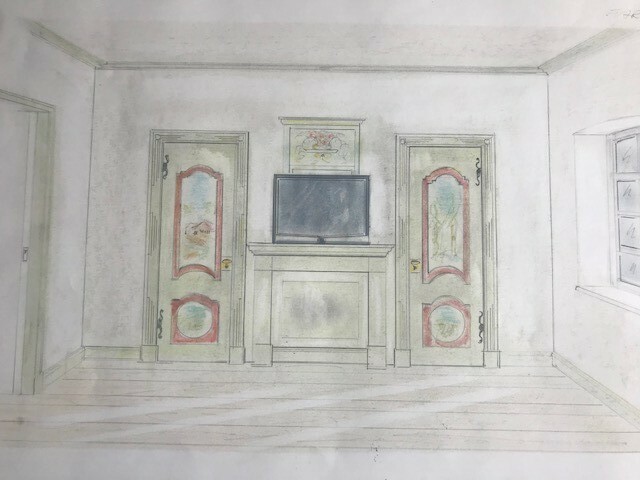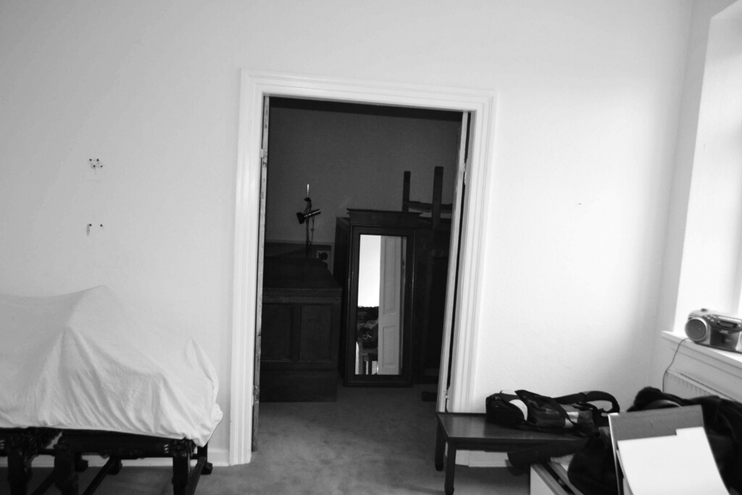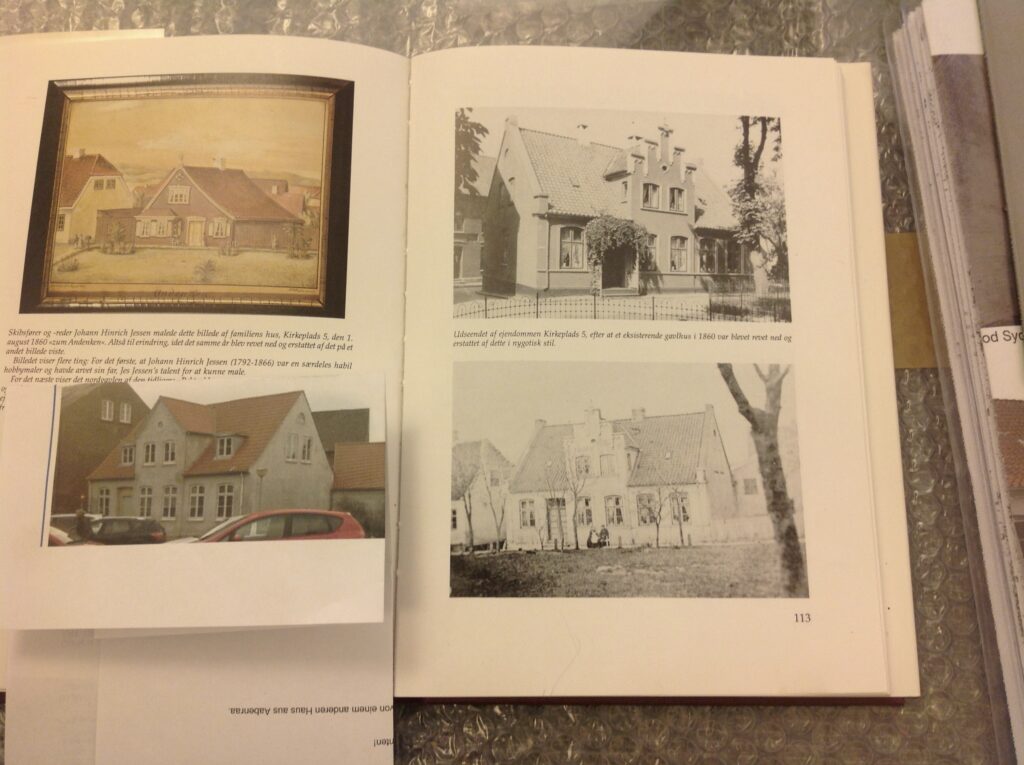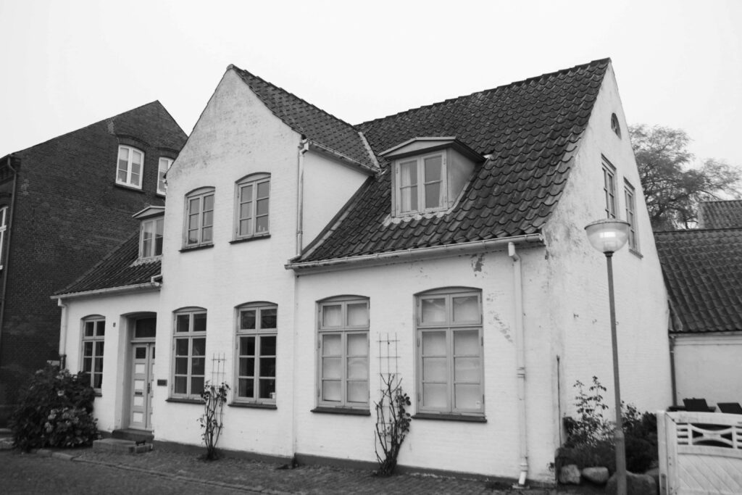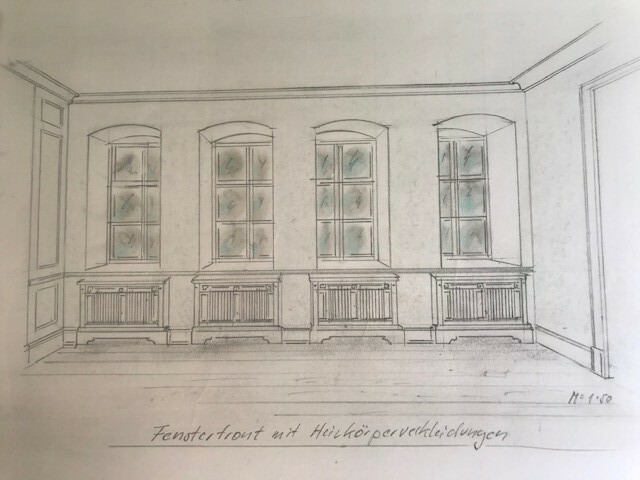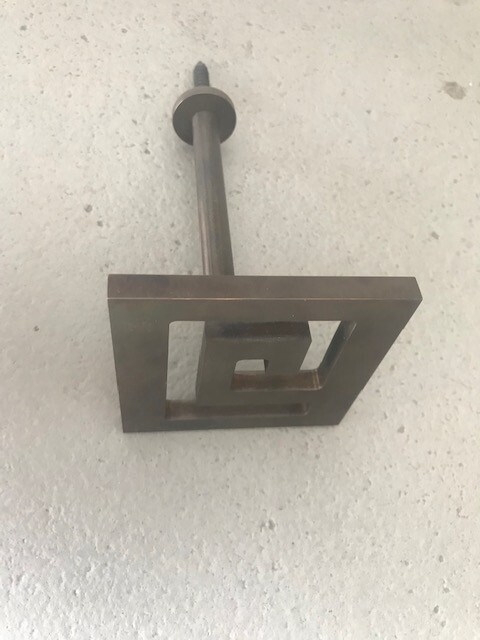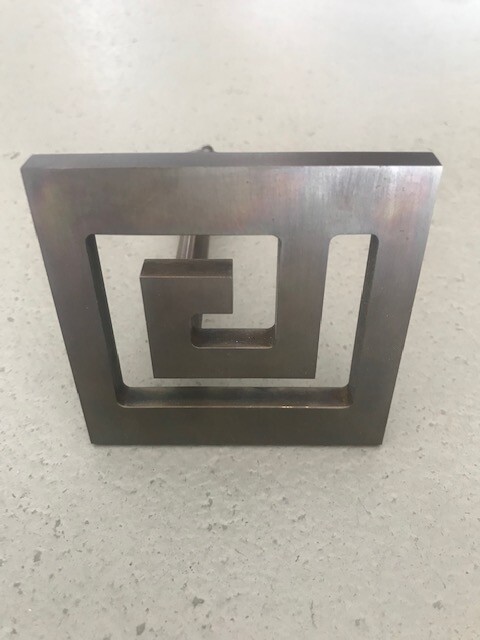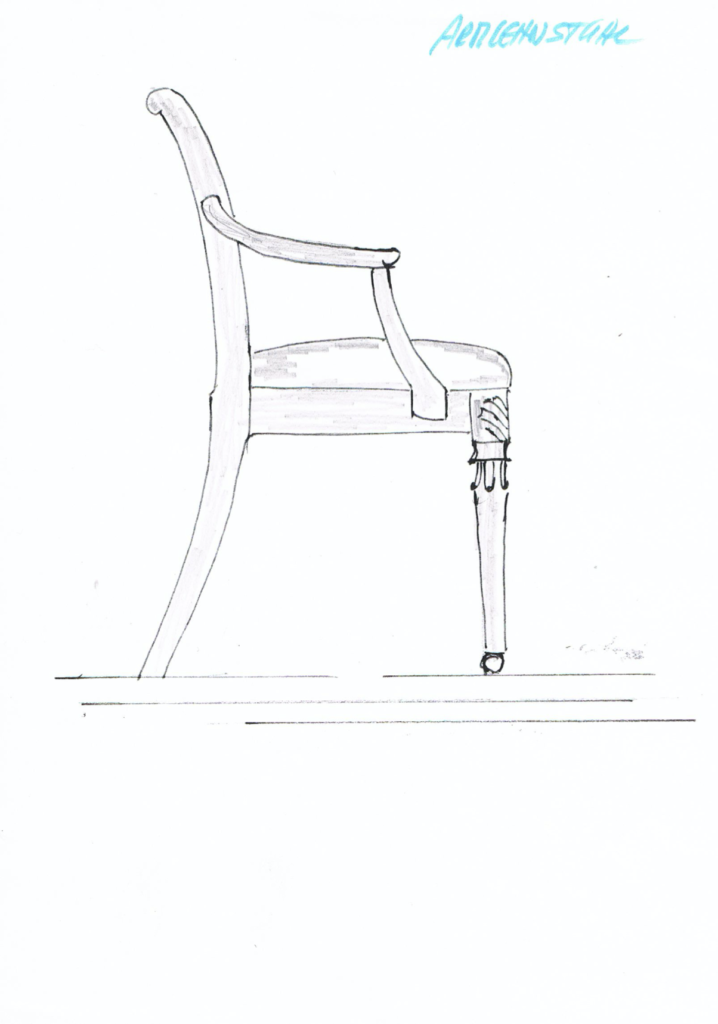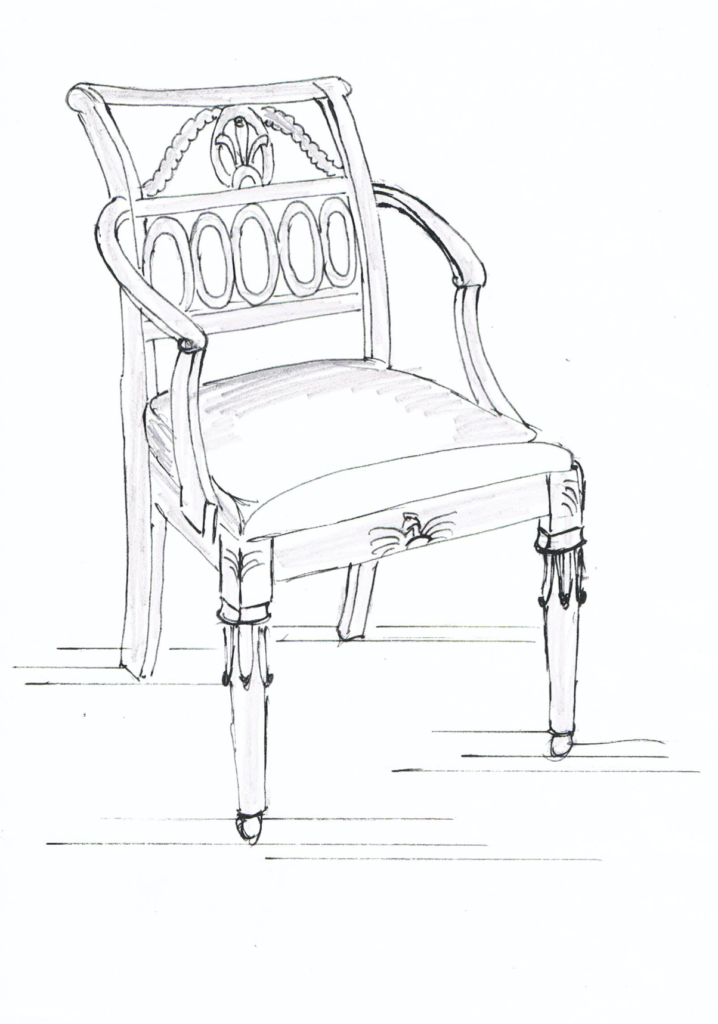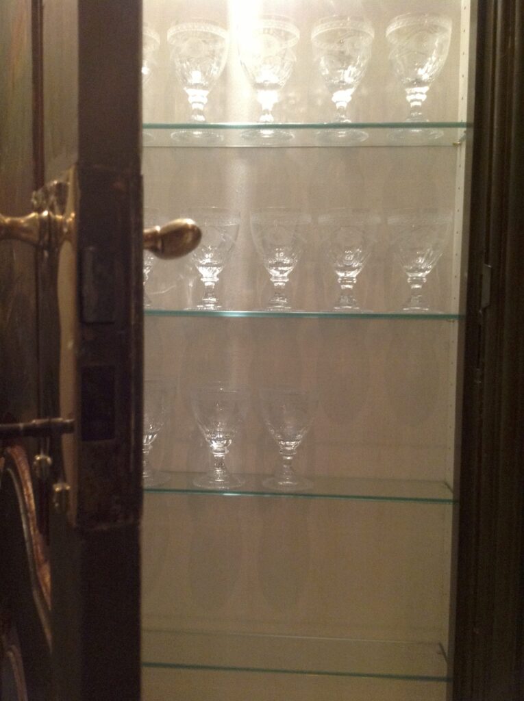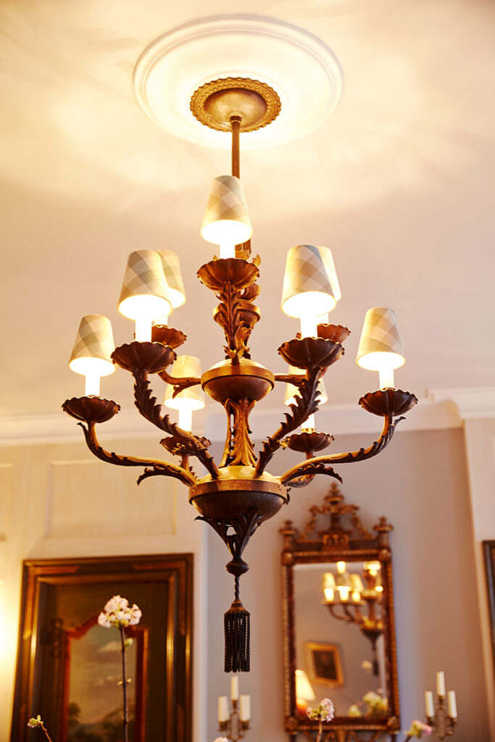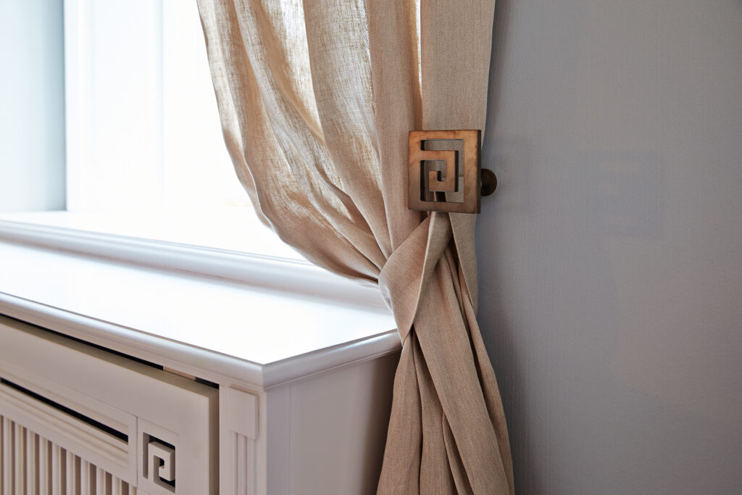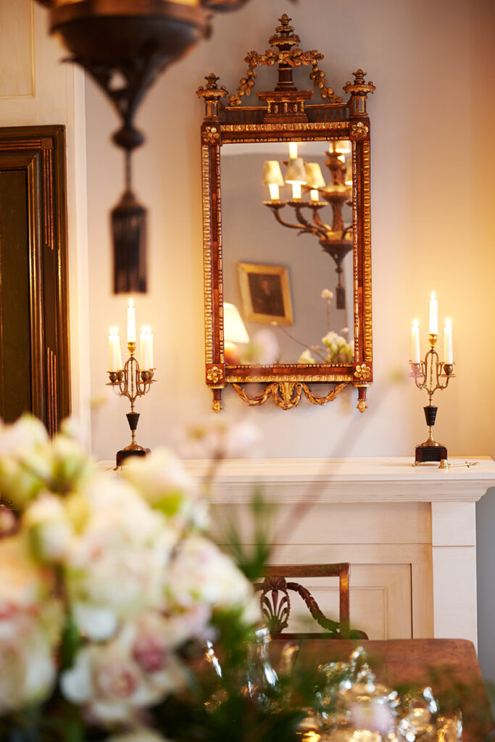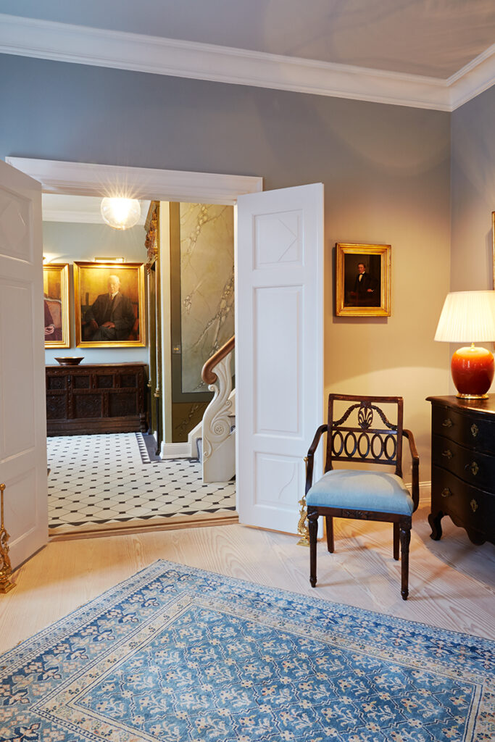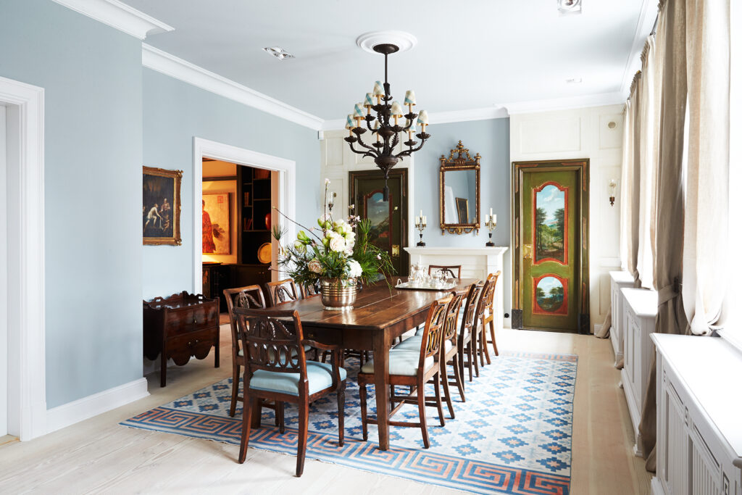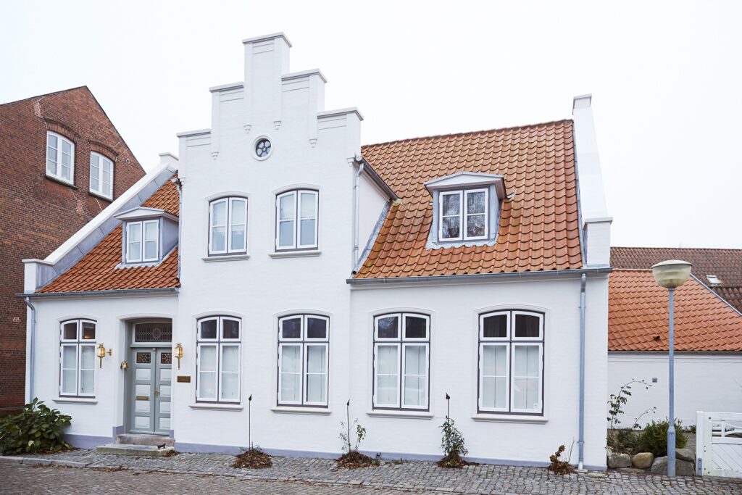Interieur
Ophold – dining and meeting room in a historic townhouse
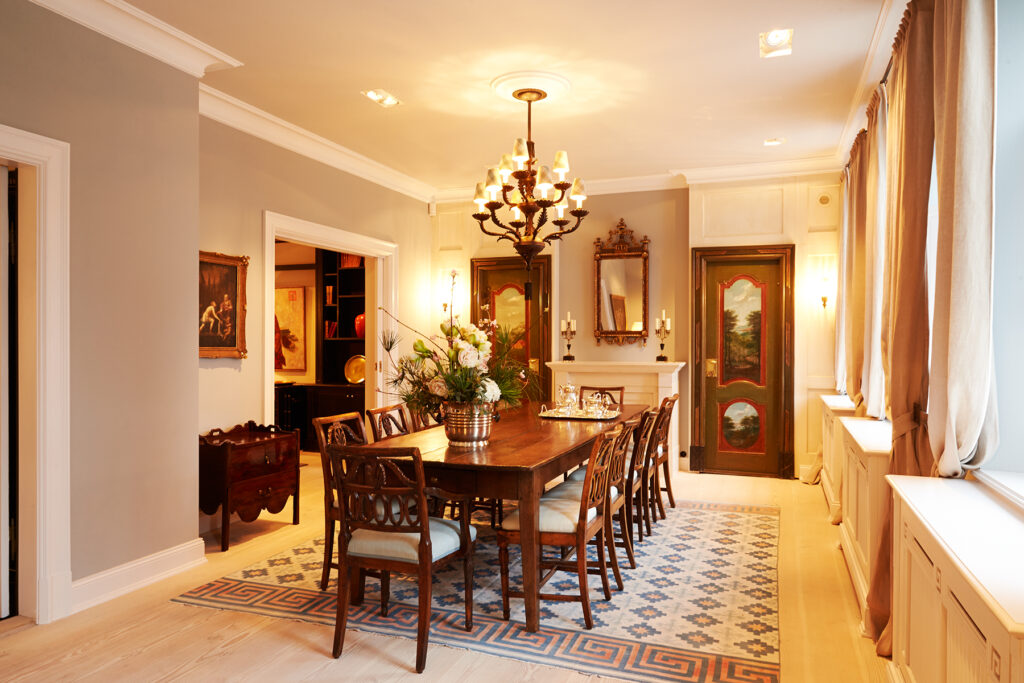
This project is at the heart of a large comprehensive artistic endeavour. A house built many years ago on a church square which came complete with many hidden treasures. The central idea was to integrate the artist’s hand-painted doors from the 18th century which are cherished by his descendants into the new interior design in a way that shows great appreciation for these works of art.
In consideration of its history, the house was to be transformed into a place of renewed beauty as a venue for important business meetings, incorporating the tradition of the family and present-day possibilities of interior design. The family’s history is one that includes a strong bond between the Western and Asian world, this is visible in many small details, patterns and decorative pieces throughout the premises. My vision how to transform the house came to me in an instant.
This very complex project took a good 2 years to complete. We rescued everything in this house – from bricks and tiles to old nails and window grilles as well as panes of glass all passed through our hands. We also restored the façade according to our historical research. The room shown here is only a small part of the overall project – a comprehensive artistic endeavour – which is shown in different stages and in different pictures of the rooms on THE NOBLE WORLD website. Precious objects which were in the family’s possession such as paintings, painted doors, collector’s pieces and furniture were carefully restored and refurbished.
The vision was to create one large room out of the small rooms downstairs which opens onto a side room, a small library, which in turn is connected to the guest house – the former garage – by a hallway. At the front of the room, two of the hand-painted doors were intended to draw attention to themselves, like paintings.
These doors were previously found on the upper floor and led to two rooms. Along with many other small doors (see the kitchen description) they led off from a narrow landing where they had very little effect and, moreover, darkened the rooms there.
We placed these doors either side of the faux fireplace like paintings. As a highlight, we created storage space by using them again as doors. The narrow glass shelves offer space for glasses and crystal ware. The shelves are illuminated as soon as the doors are opened.
The faux fireplace conceals a screen that can be raised when needed to hold video/zoom conferences. We chose a light, whitened oak floor as a backdrop to allow the antique pieces to have effect while at the same time giving the room a light and airy freshness.
We fitted the windows at the front of the house with tailor-made half-height folding shutters and wooden panels with inlay apportionments, created according to historic specifications. We also designed covers for the radiators in keeping with the style of the interior.
The pattern of the meander band runs throughout the whole house and features here in the carpet, on the radiator covers as well as in the radiator tieback holders. The lighting concept was designed to provide both functional as well as ambient lighting.
Lighting that lets the works of art take effect and lighting that produces a cosy, warm atmosphere. The walls were painted with water-based paint mixed with bird sand to correspond to the somewhat rough character of the walls of the period.
We bought the 18th century Swedish chairs at an auction. Our furniture restorer converted two of the chairs into armchairs in keeping with the original style.
We acquired the beautiful old French oak table from a colleague, along with this wonderful iron chandelier. I discovered the handmade durie rug at Guinevere in London. This room leads to the kitchen and also to the library, part of which can be seen from the room. We have provided descriptions in separate sections with sequences of images for both rooms.
We also expanded the upper floor and to make further rooms used as bedrooms more spacious. You can find detailed explanations about these rooms in a separate section with more pictures.
