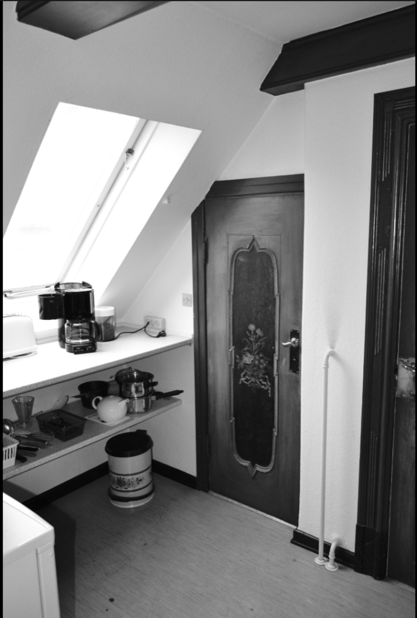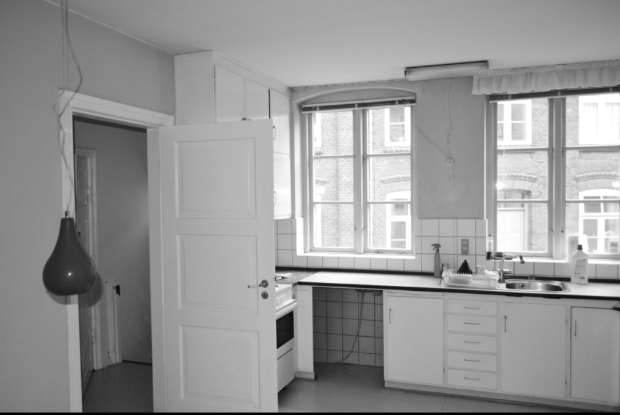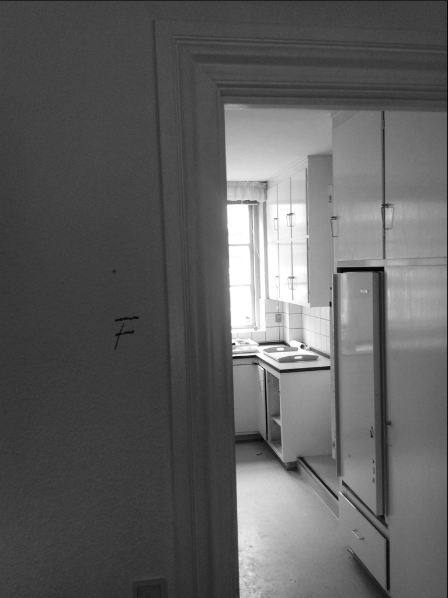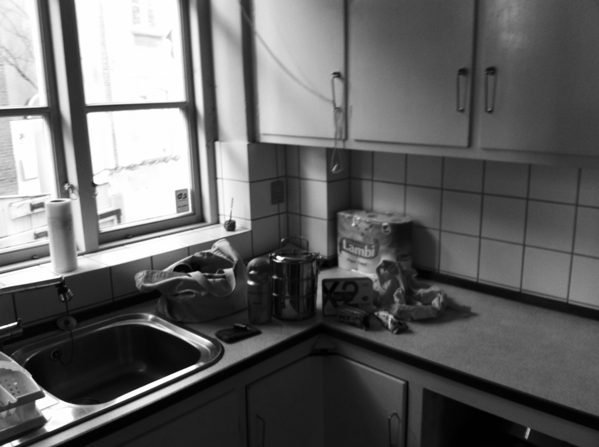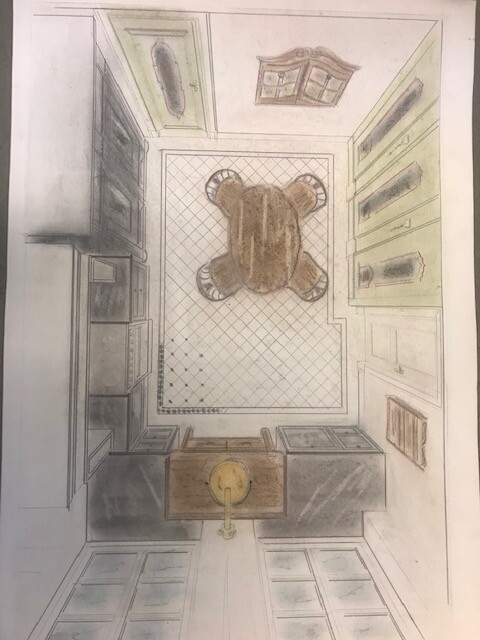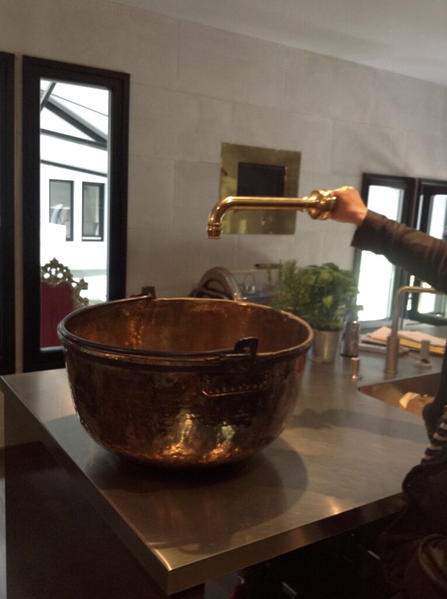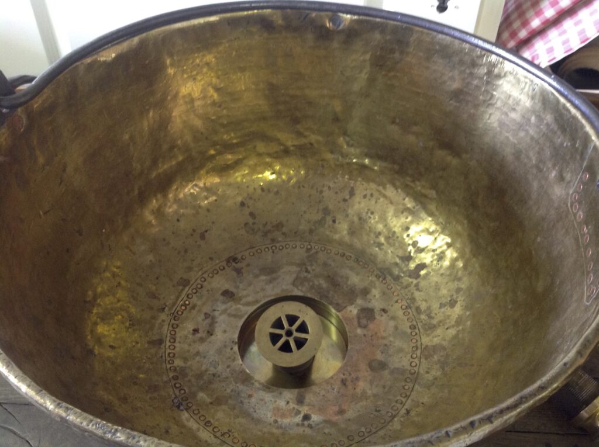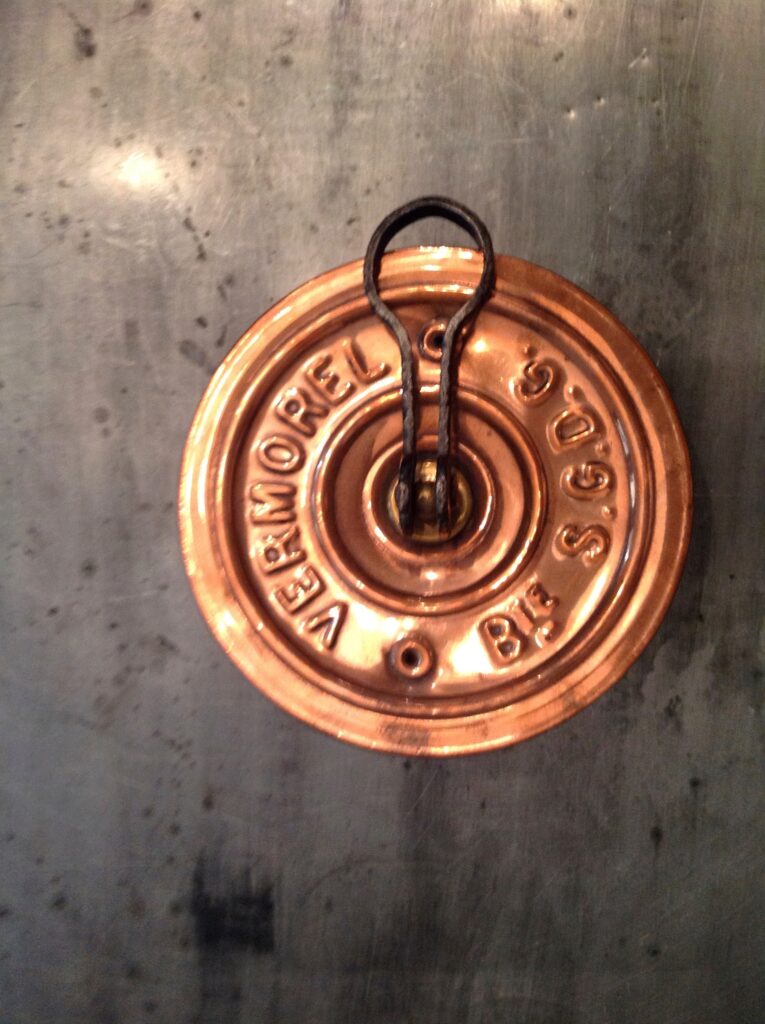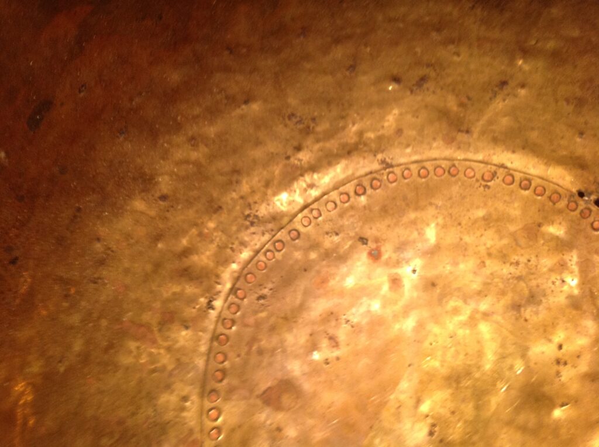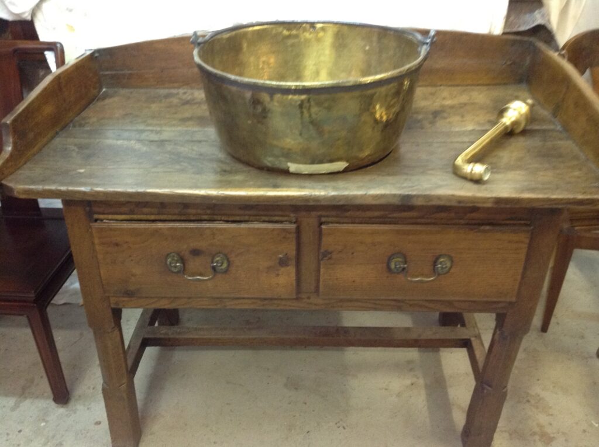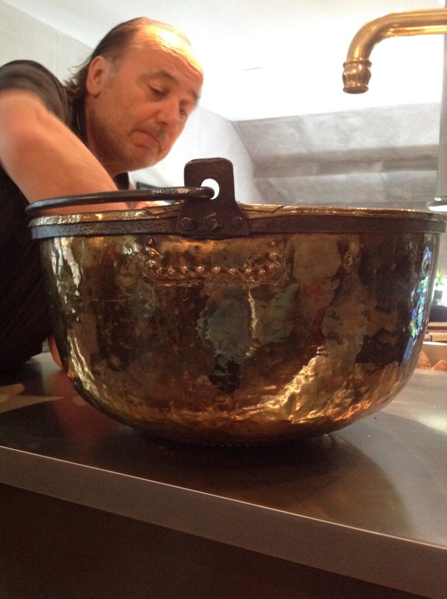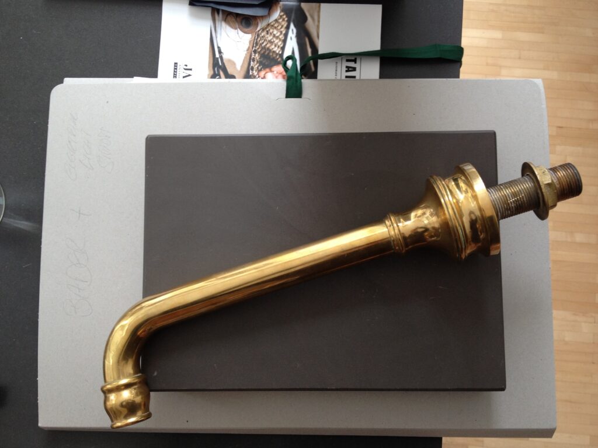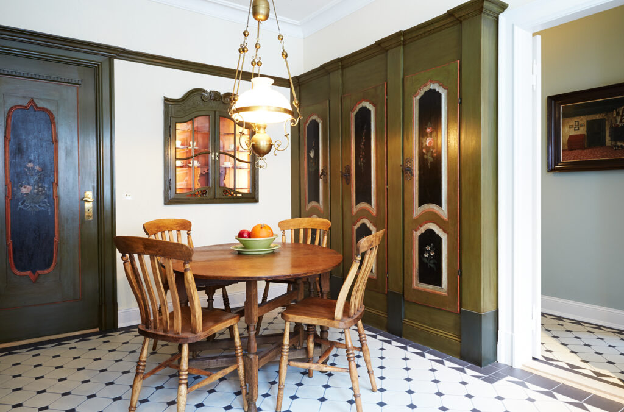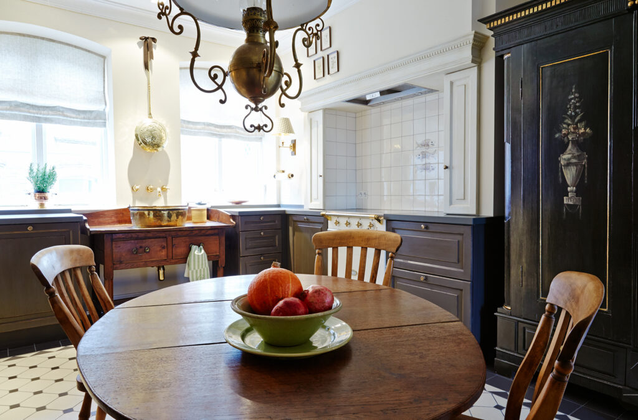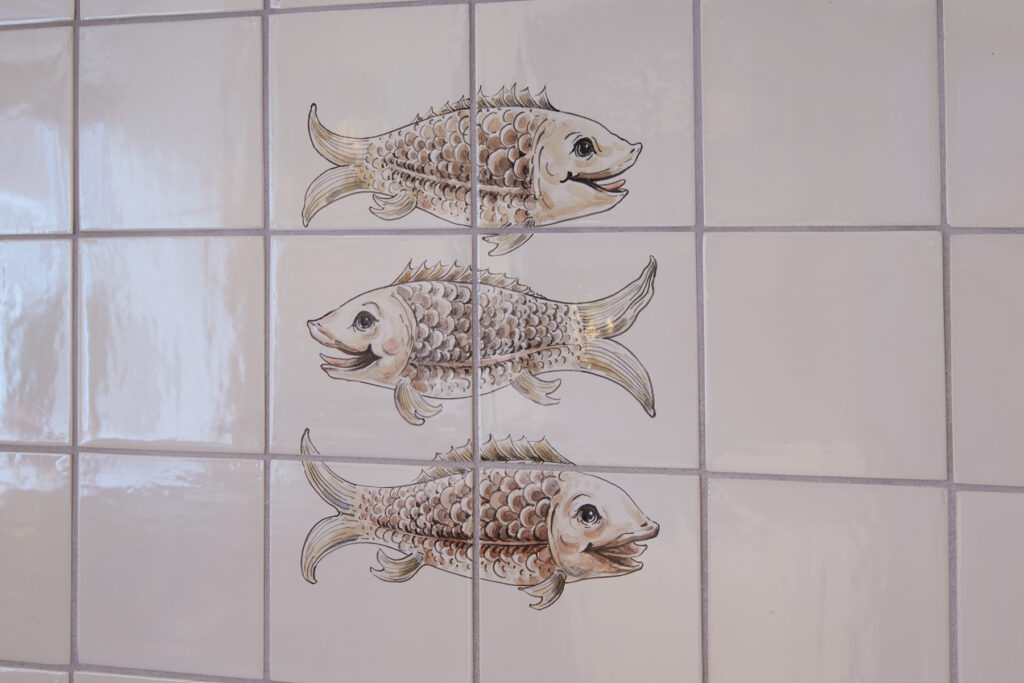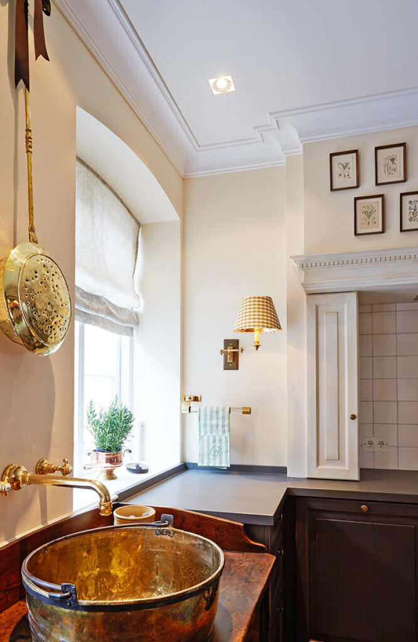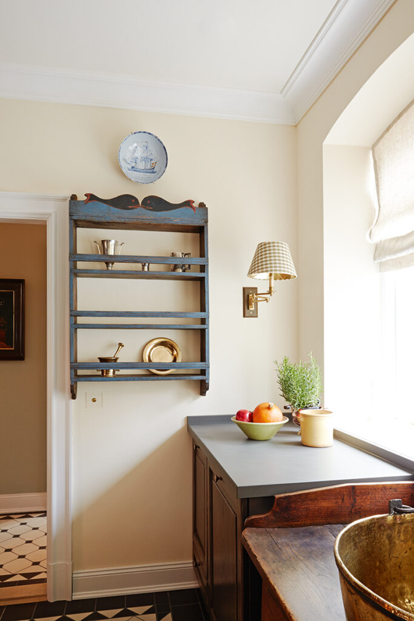Interieur
Historic kitchen
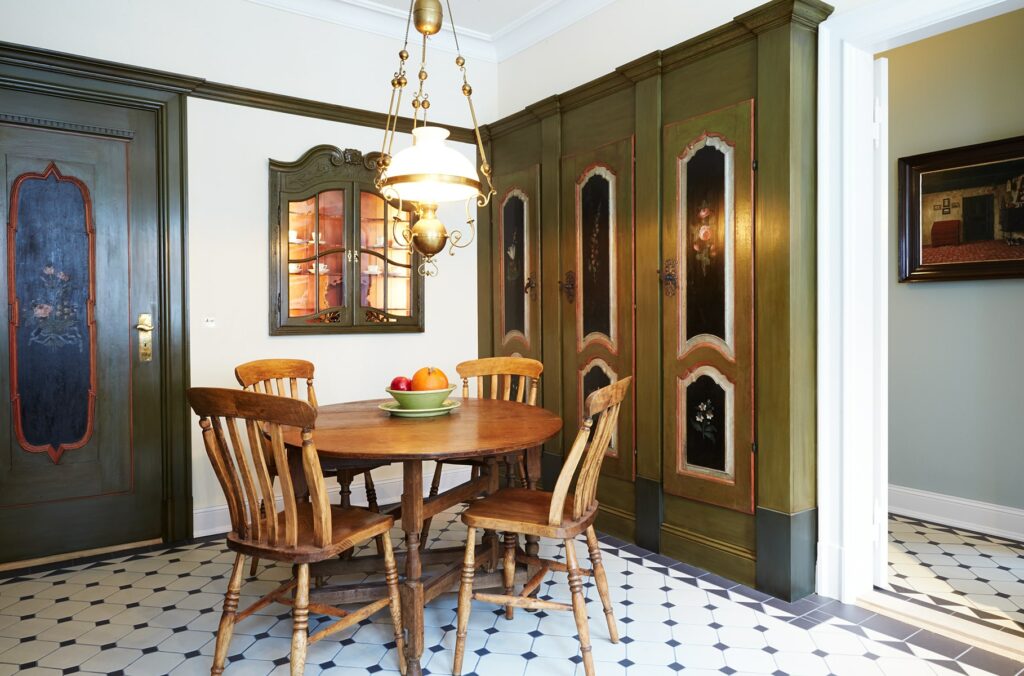
This project is at the heart of a large comprehensive artistic endeavour. The introduction to this project can be found here: Ophold – dining and meeting room in a historic townhouse
In the case of this kitchen, we very closely followed specifications from the local museum located near the house.
The hand-painted doors created by an artist in the family in the 18th century were previously upstairs in a small, narrow landing. Each of the doors led to a small boxroom. The landing appeared dark and rather claustrophobic; the doors were not shown to their advantage whatsoever.
They were carefully removed from the door frames and lovingly restored. Since the dimensions of the doors and the door frames were all different, we first had to develop a concept as to how to present them anew.
The research undertaken in the local museum was of great help. As this house is so steeped in history, it simply made sense to use the look and feel of the kitchen found in the museum as the basis for our work. We found this small showcase window at an antique market.
We designed the wall unit furnished with the doors as a storage space for dishes, glasses and mugs. We then built the wooden structure around it. The showcase window, the wall unit as well as the wooden cornice which joins the wall unit to the door frame were all painted in accordance with our museum specification.
This wooden cornice visually connects the whole seating area of the kitchen. In the past, the high ledge of such a wooden cornice was where money would be put away for a rainy day. It was out of the physical reach of most people and was not immediately apparent if something is hidden up there.
The kitchen door leading to the OPHOLD room has also been adapted. Only the small inner part of the door is the original artist’s work. We purchased the gate leg table and the kitchen chairs from an antique dealer. We also bought an old baker’s table in which we fitted this wonderful brass preserving pan – originally used to make jam – as a sink.
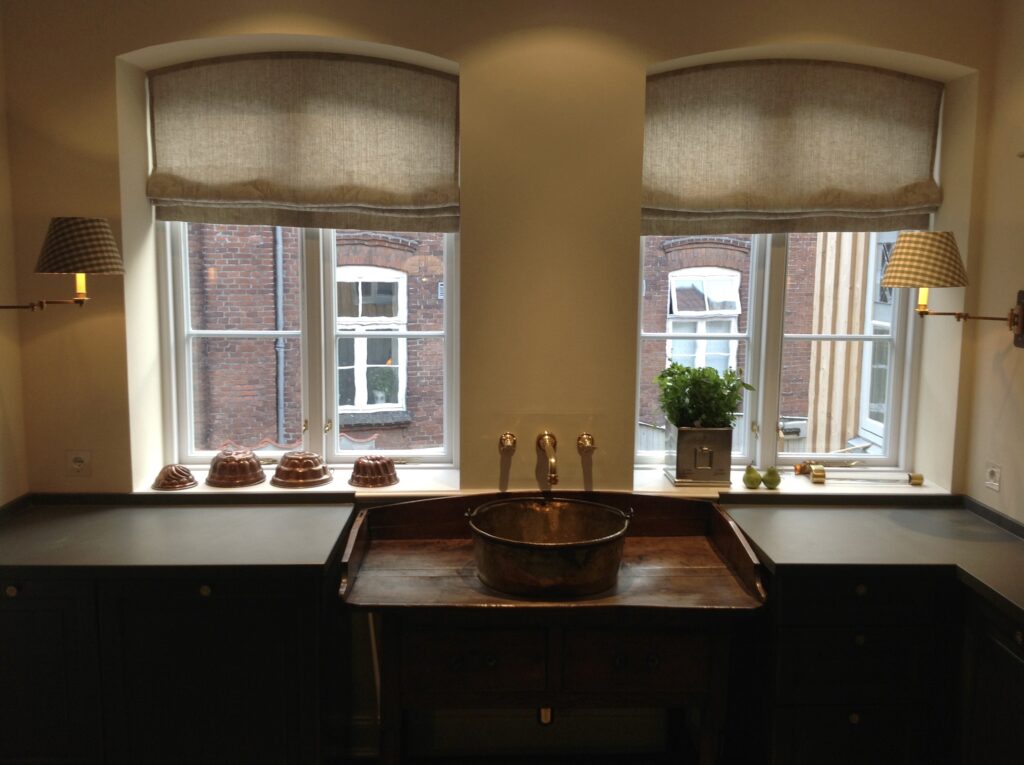
The large black cupboard already belonged to the family. It was restored and used as storage space for dishes and fine china.
Of course, the other equipment in the kitchen also had to be fully functional and fit for purpose: we have integrated a dishwasher, an oven, a stove and a refrigerator in the form of two drawers into the base units.
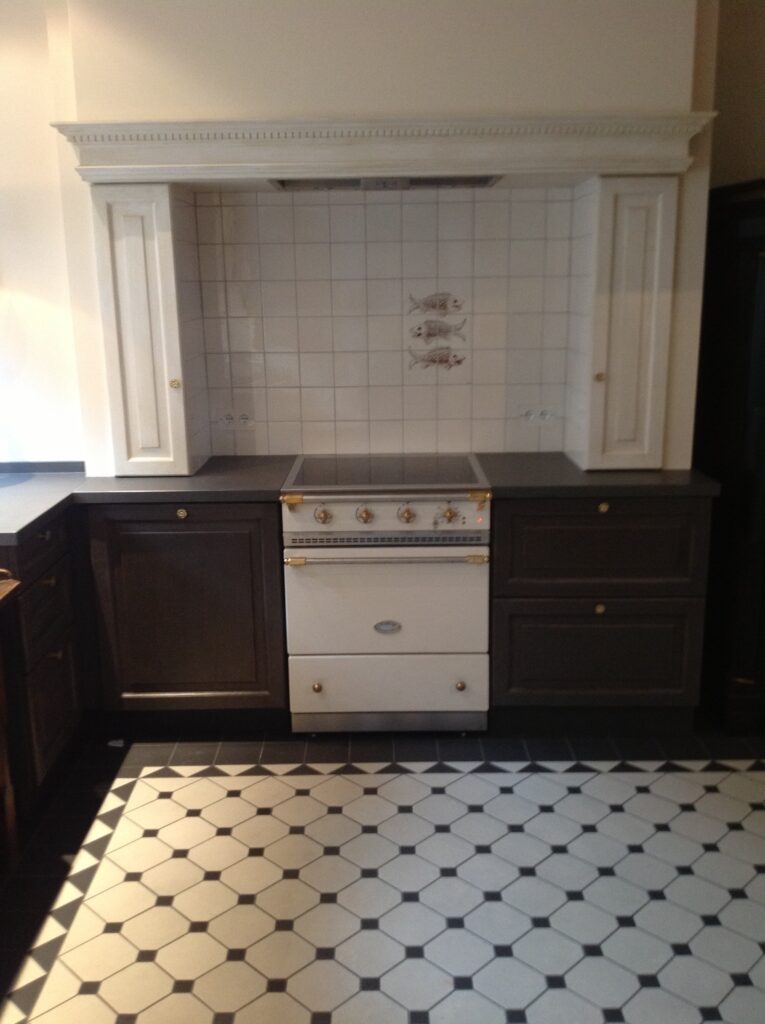
We have used handmade tiles in the kitchen extractor hood niche. The three fish were hand-painted especially for the client. We wanted to give them a happy face which represents a humorous twist on the actual company logo. At the same time, the three fish swimming back and forth are also the town emblem where the house is located.


