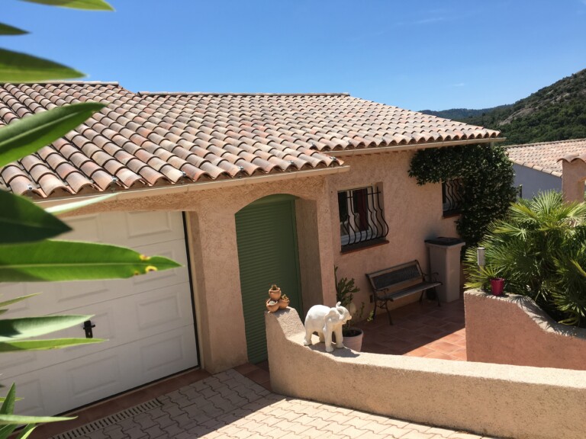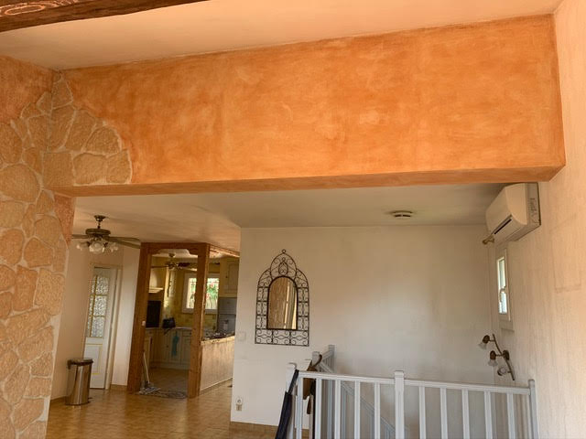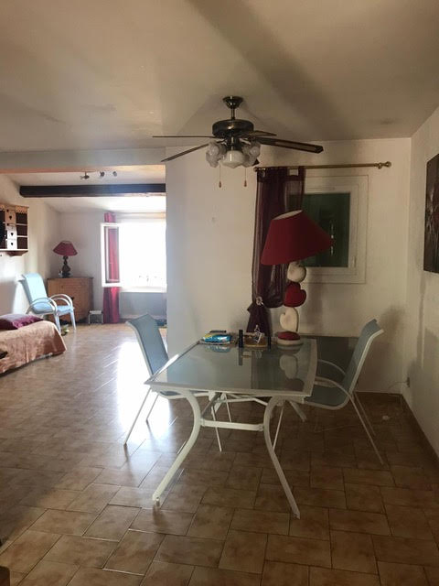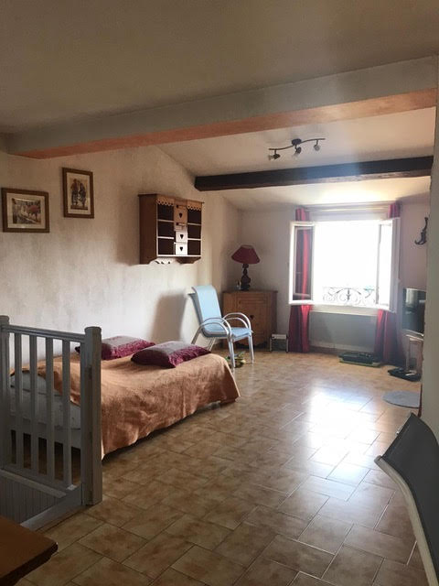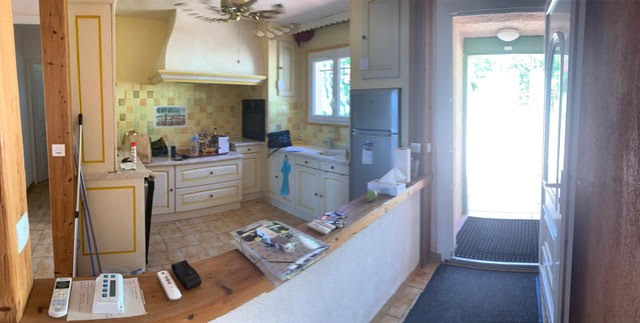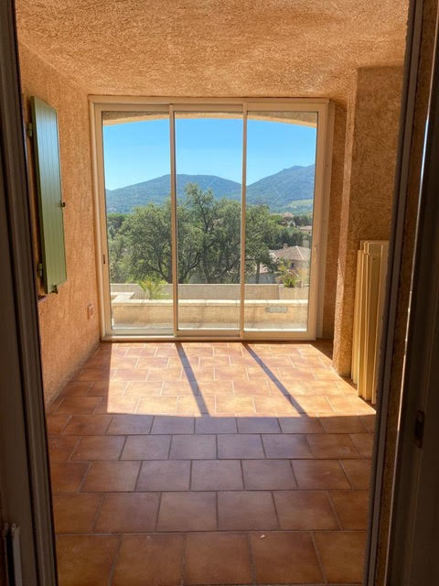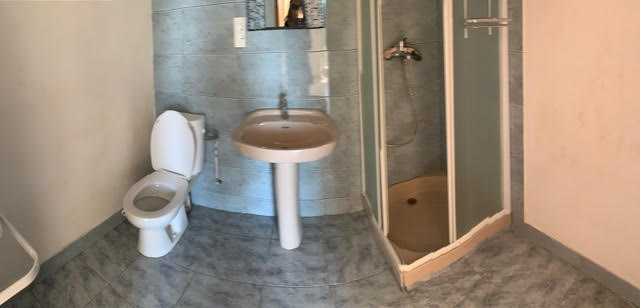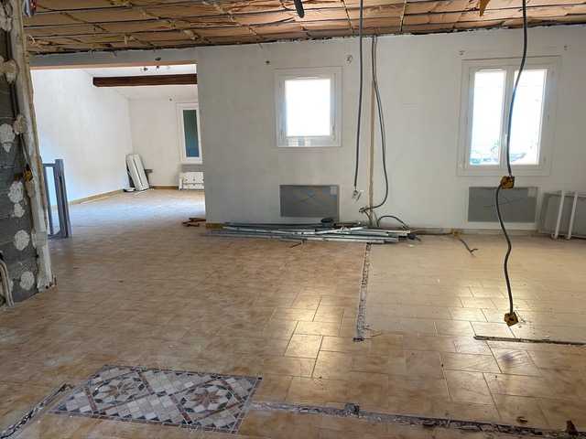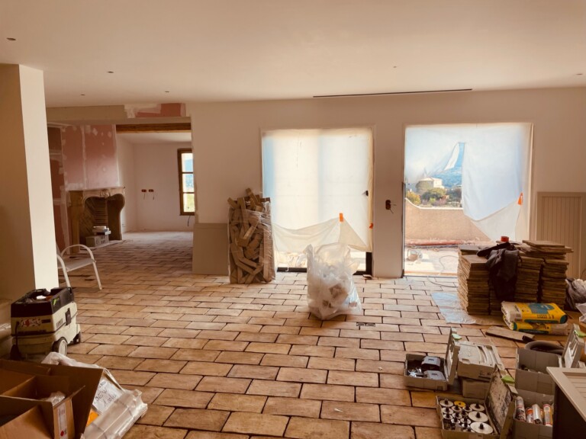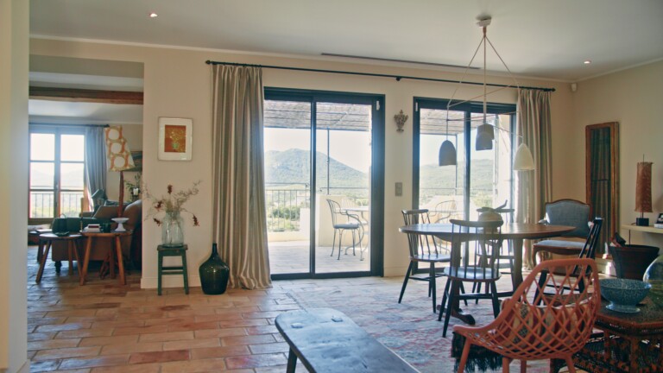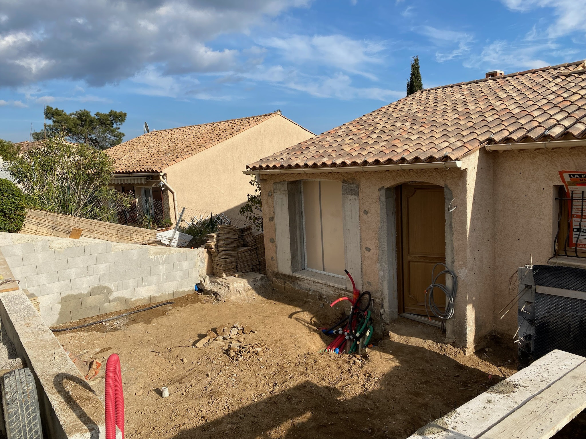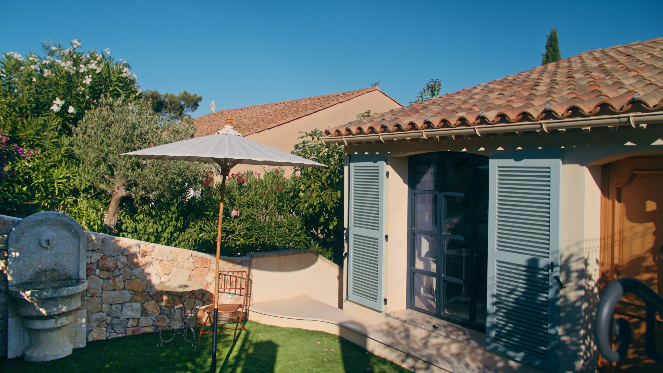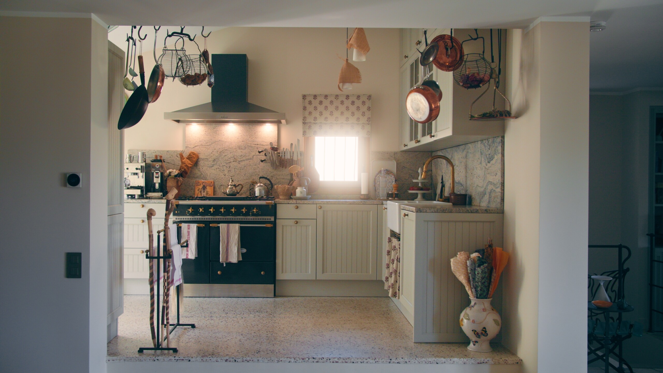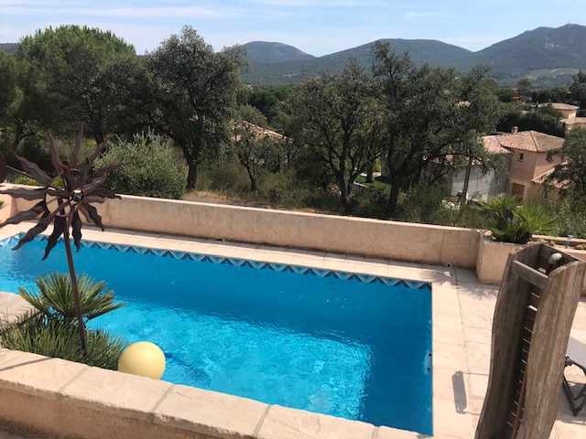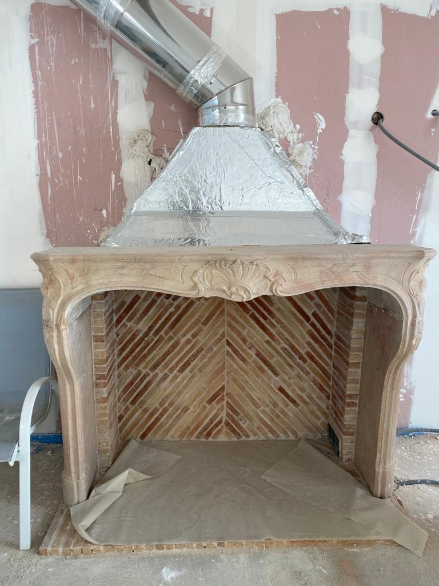A Provençal place of longing
La Colline Aux Gemmes
Provence is a place of light, and when I first stood in this house its view took my breath away. Inside, however, I found a fragmented layout, tiny dark rooms and an assortment of mismatched materials. My response was decisive: I would preserve the Provençal soul, but open up, simplify and modernise where necessary. I reclaimed the garage for a kitchen, resolved the flooring into a coherent scheme, introduced generous openings that reconnect interior and landscape, and rebuilt key elements with quality materials and careful detailing. The renovation, realised over roughly two to two and a half years during the pandemic, is my attempt to balance tradition, craft and contemporary clarity.
In addition to our film, we would like to offer a more intimate insight into the project — the challenges encountered, the opportunities revealed, and the decisions that shaped its evolution. A work of this scope cannot be fully captured in a few minutes of film or within the frame of a single page. This section focuses on a curated slideshow of BEFORE images and four key elements presented in a BEFORE / AFTER dialogue — illustrating transformation as a subtle art: the refinement of materials, the orchestration of light, and the quiet continuity that connects past and present.
OPENING SPACES – THE SALON
“To open up spaces” became the guiding principle of the entire project. My vision was to preserve the Provençal spirit of the house while refining it with modern comfort and noble materials. Traditional details were to coexist with contemporary craftsmanship – all within a framework of improved structure, insulation, and flow.
We removed all non-load-bearing walls and floors, rethinking the entire electrical and plumbing systems from the ground up. Openings towards the landscape were transformed into floor-to-ceiling sliding doors that disappear into the walls, allowing the terrace and salon to merge seamlessly. Both share the same floor level and tiling, creating a continuous visual and spatial generosity. By using the same stone indoors and outdoors, the boundaries dissolve – light and air become part of the interior experience. The new kitchen, once a separate garage, now connects fluidly with the salon and the chimney room, forming a natural spatial rhythm.
The atmosphere is both open and embracing – a place for gathering and repose.
Every piece inside was chosen with care: antique furniture, contemporary objects, and artworks, each staged with thoughtful lighting that reveals texture, material, and quiet harmony.
TRANSFORMATION – FROM GARAGE TO KITCHEN, WITH A
COURTYARD MAJILIS
The original garage was never meant to be used; the slope of its entrance made it impossible for any car to enter. From the beginning, I envisioned a complete transformation. The idea was to turn the garage into a kitchen – ensuring that every part of the house, inside and out, could become a place to gather, to live, and to spend meaningful time.
From the street side, we designed a rounded staircase leading up from the parking area. This gentle curve opens into the welcoming courtyard – the Majilis. A small, intimate space with a fountain, framed by lush greenery, it immediately invites pause and repose. Because the stairs are positioned laterally, the energy doesn’t flow directly toward the main door – a subtle, elegant way to preserve harmony and calm.
At the former garage opening, a floor-level steel door was inserted – a detail that fuses contemporary precision with a timeless, handcrafted sensibility. To integrate the new kitchen into the existing structure, we opened a structural wall between the garage and the salon, keeping the kitchen slightly elevated by two steps. Here we had to add a steel girder for stability. This subtle height difference defines it as a distinct yet connected space.
Implementing original terrazzo floor is lending the kitchen a tactile authenticity and sense of continuity. Another key gesture was to maintain the natural height variation of the ceiling – higher near the opening, rising toward the interior – creating a sense of generosity and volume. Built-in storage reaches all the way to the ceiling, ensuring every inch is both functional and refined.
CALM AND CONTINUITY – THE POOL AREA
The outdoor spaces were originally fragmented – defined by multiple floor levels and narrow boundaries. Our aim was to bring stillness and coherence to the view, creating a sense of ease and visual flow.
We lifted the patio floor by introducing wooden decking that extends seamlessly to meet the upper wall line, forming an infinite horizontal plane.This gesture softens the geometry of the space and draws the eye outward. To further open the area, the former exterior wall by the pool was removed. New wooden panels, supported by a subtle steel construction, now frame the water and extend the space, allowing one to move freely around the pool. A natural fence of olive trees completes the composition – grounding the architecture within its landscape and offering a serene dialogue between built form and nature.
WARMTH AND ATMOSPHERE – THE CHIMNEY
The original chimney had been built upside down – an architectural error that required a complete reconstruction. This allowed us to determine its perfect placement and proportion, an essential feature for a house meant to be lived in throughout the year. The Rococo marble mantelpiece and the monastery stone flooring set the tone of the room – timeless, grounded, and full of atmosphere.
This beautiful mantelpiece as well as the flooring was carefully sourced at a place where you can find antique building and garden components. The construction of the inside bricks is a traditional chimney technique and blends in well with the monastery floor. The iron fire plate with the grate completes the whole setting.
Let’s talk about you!
Thank you for your interest in this project. Every project brings its own opportunities and challenges, and we hope this has broadened your perspective and inspired you.
Would you like a complimentary, no obligation first impression of your project? Please get in touch.
Tel: +49 (0)172 / 45 77 507
geroma.loew@thenoble.world


